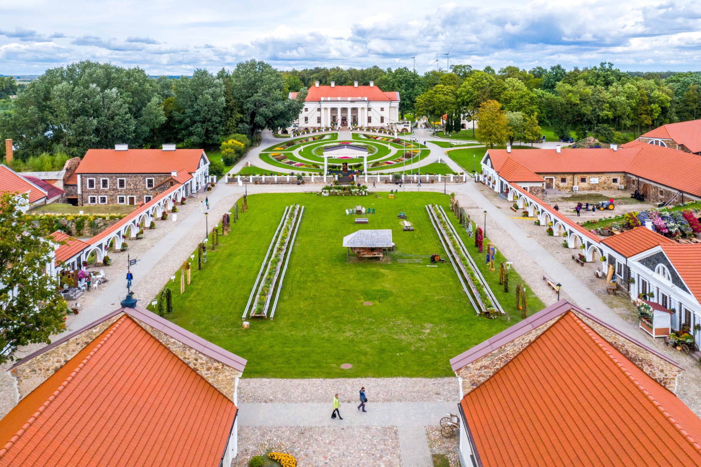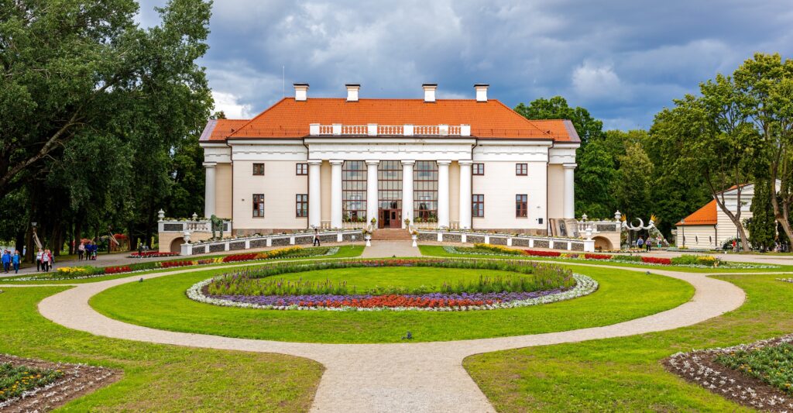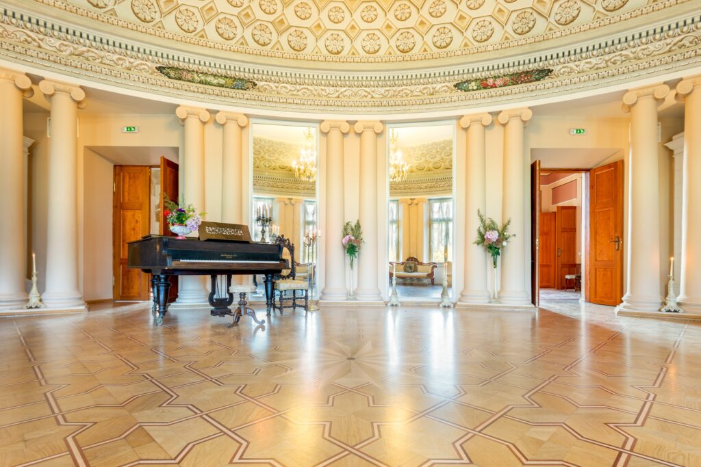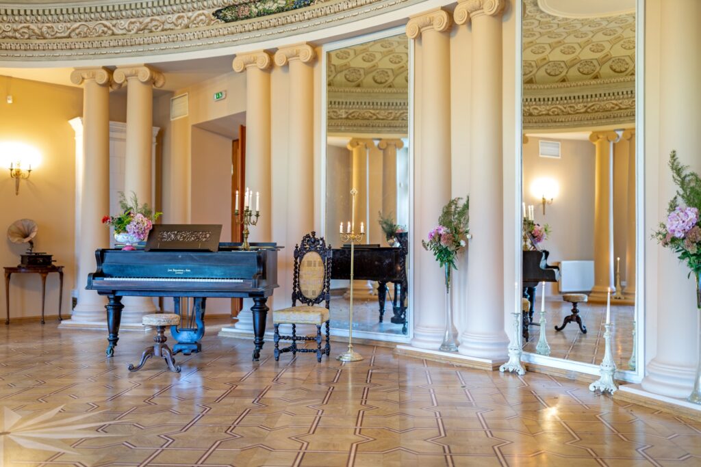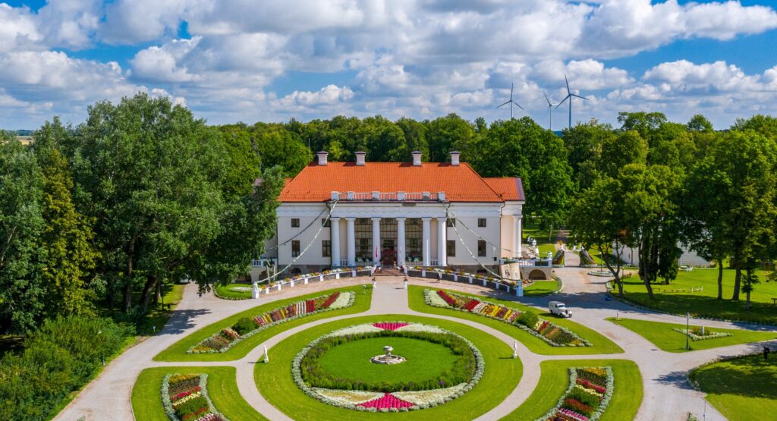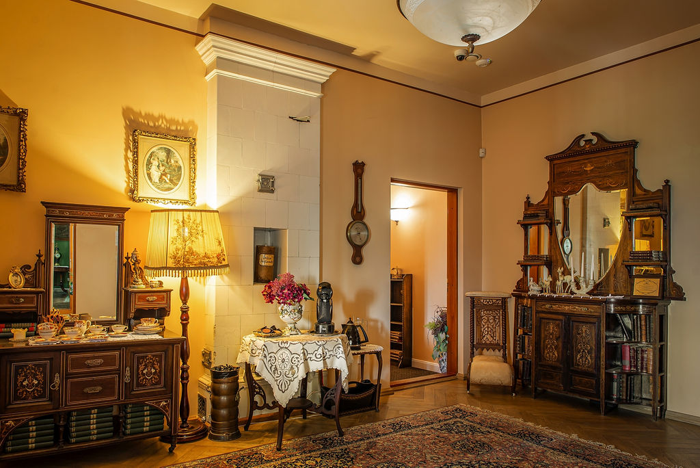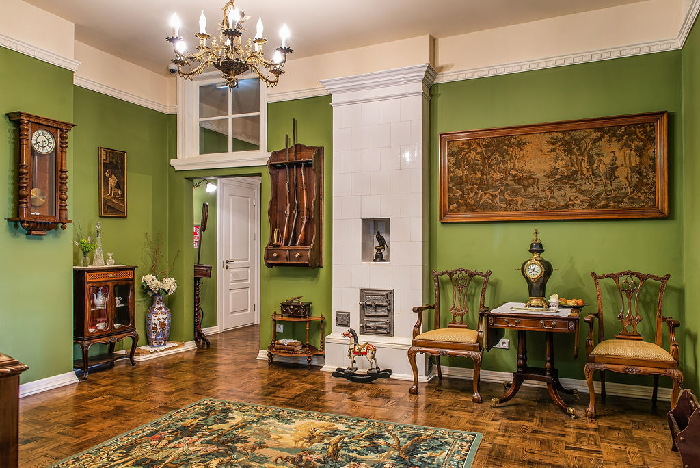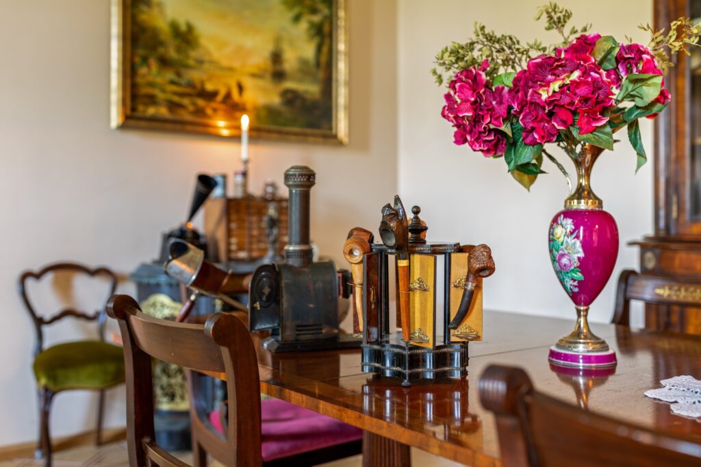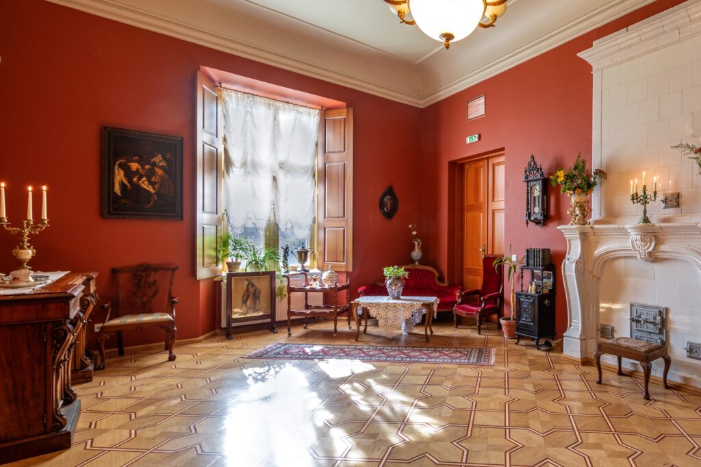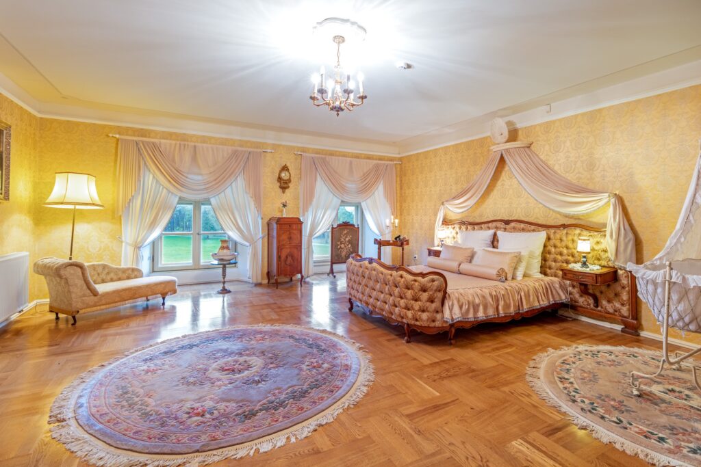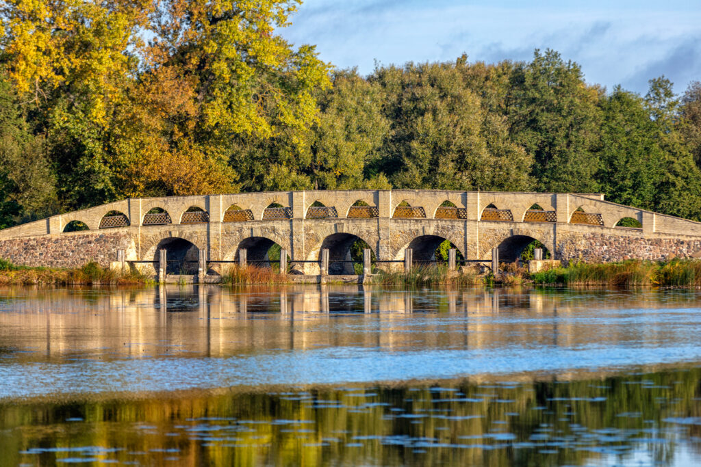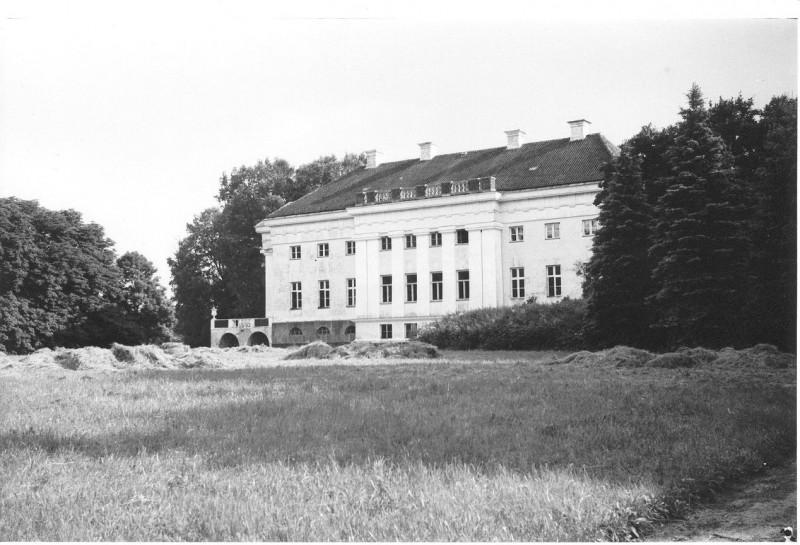The main highlight of the manor ensemble is an ornate two-storey palace with a portico and Doric-style columns, pilasters, capitals, arches, and vases in the corners of the balconies. The interior plan of the palace is anfilad, and in the centre is an oval shaped hall with an Ionian colonnade. Like many of the palace buildings of that time, Pakruojis Manor was covered with tiles, and heated by stoves and fireplaces.
The first buildings of the manor were constructed from wood. The brick ensemble of the manor buildings was built between 1817 and 1840 using local materials. Expansion continued until 1890. The construction was started by Wilhelm von Ropp, and the later the buildings were designed and built by Theodore von Ropp. The manor house had 33 rooms and the basement of the building was a servants’ floor. There was a kitchen, a servants’ dining room and store rooms. On the ground floor were beautifully adorned rooms for receptions, parties, lunches, etc. The second floor was a living and sleeping area.
Next to the manor house was a small warehouse, some stables and an ice cream parlour. The western complex consisted of a brewery, a dairy, and a pigsty, while the eastern aspect of the territory housed a barn and other residential buildings. Two barns were built on the south side.. From the central manor house, separated by a large park, there was a forge, a tavern, wind and water mills, the Kruoja dam, and the arch bridge that became the symbol of Pakruojis.
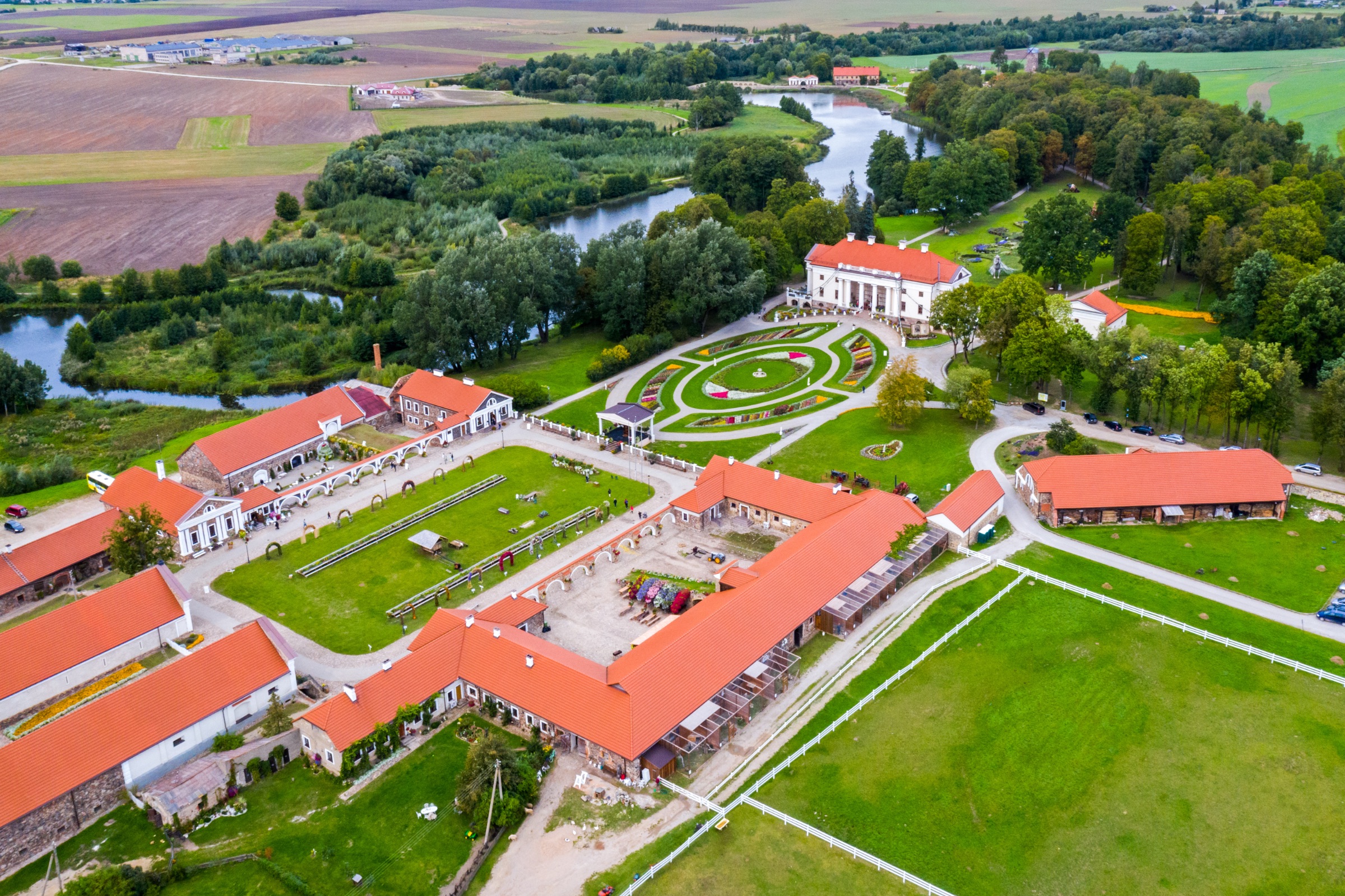
The Park
The park occupies 9.2 ha of the manor territory. The layout and planting began in 1850, as soon as the manor was built. The plan of the park is based on the English concept, in which the greenery was planned as if it were to grow naturally without human intervention.
The park is adorned with 24 species of trees, including grey willows and balsam willows, larches, small-leaved lindens (limes, and maples. The park also has trees planted in a single pit, reminiscent of tree bouquets, and its main paths were laid using a decorative red rubble. The gates to the park, also known as the “Gate to Paradise”, were bought and transported to the manor from an agricultural exhibition in Riga in 19th century.
The manor and its park are surrounded by a fence built in 1840.
Arched bridge-dam
The arched bridge-dam is the most beautiful and only such building of the late classicist era in Lithuania, and reminiscent of the ancient Roman aqueduct. It was typical of the ancient Roman bridges of the time and symbolises the grandeur and solemnity of ancient times.
It is known that the bridge was built at the end of the 19th century as part of the Kruoja river dam project according to a graduate of the French School of Hydraulic Engineering. It was sourced from a local rock excavated in the Pakruojis region – dolomite, more precisely, its hewn slabs. It was Baron von Ropps who found the “gold” of Pakruojis – dolomite deposits. This only bridge-dam in Europe, is said to have been built in 1821. It is 33 m. long, 4.8 m. wide and 5 m. high. The arched walls were slightly raised when the bridge was rebuilt.
This unique hydraulic facility through Kruoja was restored in 2001.


